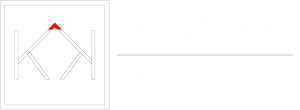Cozy House in Marrickville
In Marrickville’s conservation area, this project transforms a narrow house into a modern, functional home for a family of three. The design skilfully integrates natural light with skylights and large windows, preserving the original timber floor and adding sleek, minimalist elements.
Despite difficult planning regulations, the renovation maintains the home’s heritage charm with red roof tiles and creates a cosy, inviting atmosphere. A small backyard offers a safe play area for the child, while the minimalist interiors maximize space and function.
This project exemplifies how heritage conservation and modern living can coexist, resulting in a light-filled, spacious home that honours its historical roots.



